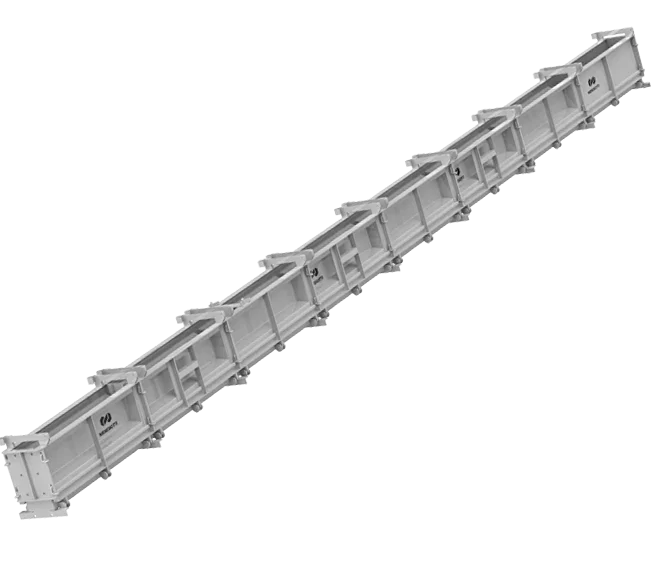
TYPE T SHED
Currently, this is the most commonly used model. It typically comes with the following accessories:
Pillar Mold
It is divided into Side Mold and Bed Mold. Accessories such as consoles for auxiliary beams and overhead cranes are used. The side mold is defined with one-meter side modules, allowing the positioning of the consoles to be adjusted according to the need.
Dimensional Table of the Pillar:
|
PILLAR FOR PRECAST SHED
|
|||||||||||
|---|---|---|---|---|---|---|---|---|---|---|---|
| SPAN (m) | DIMENSION | VOLUME OF PILLAR WITHOUT HEADS (m³) | VOLUME OF SIMPLE HEAD (m³) | VOLUME OF DOUBLE HEAD (m³) |
VOLUME OF PARAPET (m³) |
||||||
| “A” (mm) | “B” (mm) | “C” (mm) | “D” (mm) | “E” (mm) | “F” (mm) | “G” (mm) | |||||
| 30 | 12000 | 600 | 300 | 1400 | 2200 | 3500 | 180 | 2,158 | 0.28422 | 0.4251 | 0.188 |
| 25 | 10000 | 500 | 250 | 1250 | 2000 | 3000 | 150 | 1,248 | 0.168 | 0.255 | 0.112 |
| 20 | 9000 | 350 | 250 | 1100 | 1850 | 2500 | 150 | 0,786 | 0.127 | 0.202 | 0.093 |
| 16 | 8000 | 300 | 250 | 900 | 1500 | 2000 | 150 | 0,598 | 0.079 | 0.125 | 0.075 |
| 12 | 7000 | 250 | 250 | 650 | 1050 | 1500 | 150 | 0,436 | 0.046 | 0.071 | 0.056 |
Simple Head Mold, Double Head Mold, and Parapet Mold (Type T Shed):
The pillar heads are the supports for the span beams, and they are fixed with tie rods anchored into the heads. The Head Mold is fixed at the end of the Pillar Mold so that the piece is cast in a single pour. The Parapet Mold is used to extend the height of the pillar when there is a need to close the shed around it so the roof doesn’t remain exposed.
Lateral Console Mold and Internal Console Mold:
T Beam Mold (Roof Beam):
This piece serves the purpose of forming the span of the shed and supporting the roof.
It can be manufactured in a single mold (for one piece per day) or a double mold (for two pieces per day), with the decision between single or double mold being based on the number of pillars to be produced per day.
| T BEAM TYPE “T” | |||||
|---|---|---|---|---|---|
| SPAN (mm) | DIMENSION “A” (mm) | DIMENSION “B” (mm) | DIMENSION “C” (mm) |
CONCRETE VOLUME (m³) |
|
| 25 | 13950 | 250 | 500 | 0,84096 | |
| 24 | 13440 | 0,8128 | |||
| 23 | 12930 | 0,78465 | |||
| 22 | 12420 | 0,7565 | |||
| 21 | 11910 | 0,72835 | |||
| 20 | 11308 | 250 | 400 | 0,5632 | |
| 19 | 10798 | 0,53921 | |||
| 18 | 10288 | 0,51522 | |||
| 17 | 9778 | 0,49123 | |||
| 16 | 9250 | 250 | 300 | 0,41702 | |
| 15 | 8740 | 0,39721 | |||
| 14 | 8230 | 0,3774 | |||
| 13 | 7720 | 0,35759 | |||
| 12 | 7177 | 250 | 250 | 0,279601 | |
| 11 | 6667 | 0,261865 | |||
| 10 | 6157 | 0,244129 | |||
| 9 | 5647 | 0,226393 | |||
Auxiliary Beam / Baldrame Mold:
The baldrame beams serve to tie the pillars and foundation together, as well as provide support for the walls. This mold consists of Side Mold, Metal Mold, and Small Separator to create the fitting (housing for the console).
Dimensional Table of the Auxiliary Beam:
|
AUXILIARY BEAM AND BALDRAME BEAM MOLD |
|||||
|---|---|---|---|---|---|
| DIMENSION “A” (mm) | DIMENSION “B” (mm) | DIMENSION “C” (mm) | DIMENSION “D” (mm) | DIMENSION “E” (mm) |
CONCRETE VOLUME (m³) |
| 6000 | 300 | 120 | 150 | 150 | 0,209 |
| 6000 | 300 | 150 | 150 | 150 | 0,262 |
| 6000 | 300 | 200 | 150 | 150 | 0,350 |
| 6000 | 400 | 150 | 200 | 200 | 0,347 |
| 6000 | 400 | 200 | 200 | 200 | 0,463 |
| 6000 | 500 | 150 | 250 | 200 | 0,434 |
| 6000 | 500 | 200 | 250 | 200 | 0,579 |
| 6000 | 600 | 200 | 250 | 200 | 0,698 |